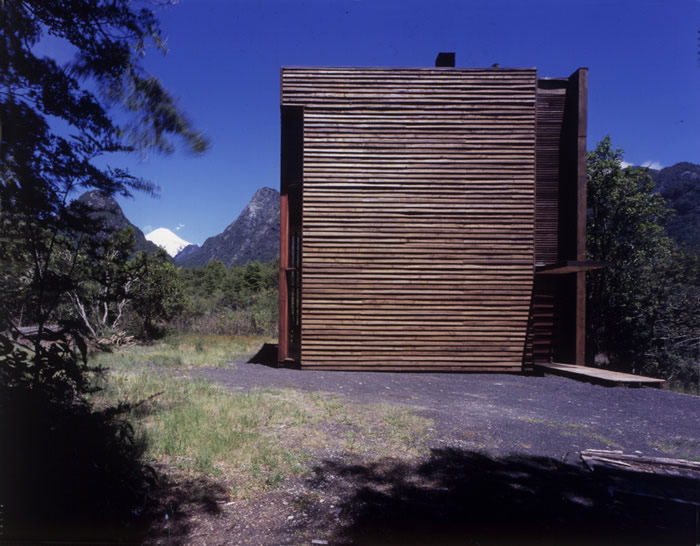·
Architects: Mauro Munhoz Architects
·
Location: Municipal Stadium Paulo Machado de Carvalho, São Paulo, Brasil.
·
Author of the project: Mauro Munhoz Area: 6900 m
Year of the project: 2008
 |
| Entrance. |
 |
| Implantacion. |
 |
| Room of Exaltation. |
The proposal of the architect Mauro Munhoz is locate in the
front building of the stadium Pacaembu, that was designed by architect Ramos de
Azevedo, in the 1930s. The ground is the
area of transition between inside and outside of the Museum. The architectural
project reveals the structures of the stadium. On the Room of Exaltation, space
where people can see the structure of the grandstand is off the slope, shows
the maximum intended to put the visitor in direct contact with the original
architecture and the topography that influenced the design of the neighborhood
and the stadium itself. There, the slopes are apparent and the smell of damp
earth complete sensory experience. Each room makes apparent the ceiling
concrete structure - which are actually the bleachers of the stadium.
 |
| Section of the Museum Area. |












































