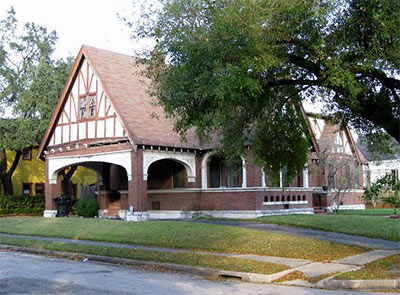This project is located in the heart of Texas hill country.
The residence is 3,200 square feet and is situated on a fourteen acre sloped
site with native oaks, natural springs and unhindered views. The layout of the
house is a direct response to the site conditions.
The front exterior of the house is made of heavy materials
that rise from the earth, which is in sharp contrast to the more ephemeral
back. At the down slope side of the house, the structure becomes lighter and
opens up to the landscape. Steel pipe columns spread-out at unsuspecting angles
dancing along the rugged landscape. I really enjoy the materials that were used
on this residence as well as the large overhanging roof and the structure that
supports it.
















.jpg)













.jpg)

