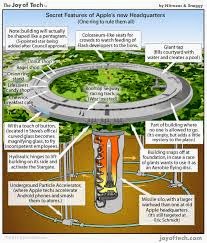I am a believer in the that during the course of the last 2-3 thousand years humankind has explored the vast majority of building possibilities and designs and that we now know instinctively what feels good to live in on the whole. A bulk of the "new and innovative" designs are more about ego and hubris than creating structures that people really want to live and work in. That being said, I am always fascinated to see what people come up with for new buildings. I guess that's what makes architecture interesting.
I have to admit to being intrigued by the new Apple headquarters being built in Cupertino, CA. At a revised estimated completion cost of nearly $5 Billion it had better be something special. But I like the potential the design promises and how new technologies can work in harmony with nature in a sustainable manner. I will keep an eye out for news of the project as it progresses.












































